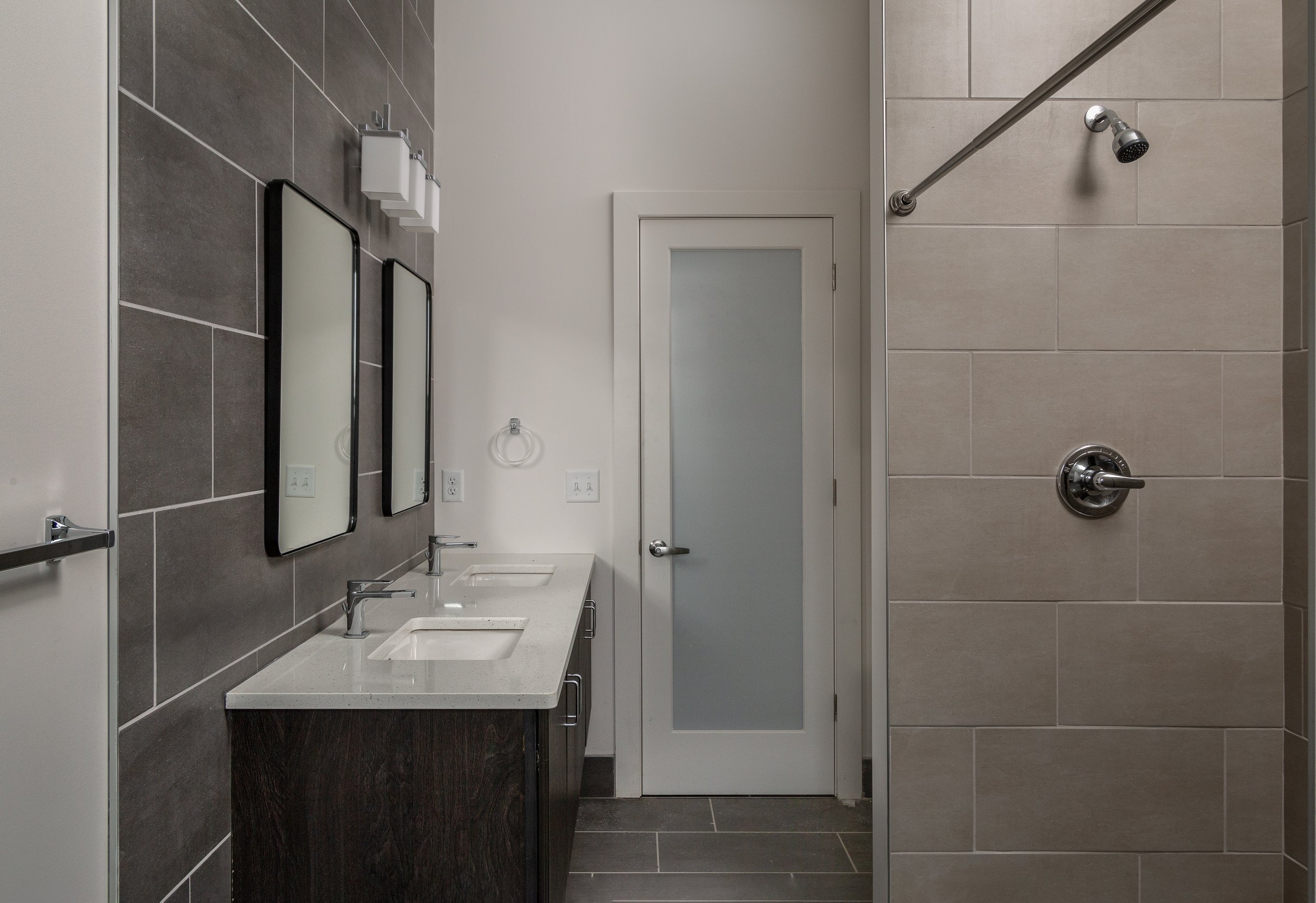
Elmwood Lofts
Abstract Architecture PC provided Architectural documents and construction administration services for what was a game changer for multi-family, mixed-use development in the Elmwood Village, a premier Western New Work neighborhood.
The project team meet extensively with local community groups to ensure that the amenities were a welcome addition to the neighborhood. At street level there are three commercial spaces fronting the vibrant Elmwood Ave, sized for local start up business. Above are three floors of residential units, 29 in total, a mixture of 1- & 2-bedroom apartments.
Material selection was important to the design team. We set out to improve the standard of exterior materials, utilizing brick, terra-cotta tile, and decorative fiber-cement panels.
Photo: Julian Ross Imaging
Contractor: RP Oakhill Building Company

Elmwood Lofts
Abstract Architecture PC provided Architectural documents and construction administration services for what was a game changer for multi-family, mixed-use development in the Elmwood Village, a premier Western New Work neighborhood.
The project team meet extensively with local community groups to ensure that the amenities were a welcome addition to the neighborhood. At street level there are three commercial spaces fronting the vibrant Elmwood Ave, sized for local start up business. Above are three floors of residential units, 29 in total, a mixture of 1- & 2-bedroom apartments.
Material selection was important to the design team. We set out to improve the standard of exterior materials, utilizing brick, terra-cotta tile, and decorative fiber-cement panels.
Photo: Julian Ross Imaging
Contractor: RP Oakhill Building Company

Elmwood Lofts
Abstract Architecture PC provided Architectural documents and construction administration services for what was a game changer for multi-family, mixed-use development in the Elmwood Village, a premier Western New Work neighborhood.
The project team meet extensively with local community groups to ensure that the amenities were a welcome addition to the neighborhood. At street level there are three commercial spaces fronting the vibrant Elmwood Ave, sized for local start up business. Above are three floors of residential units, 29 in total, a mixture of 1- & 2-bedroom apartments.
Material selection was important to the design team. We set out to improve the standard of exterior materials, utilizing brick, terra-cotta tile, and decorative fiber-cement panels.
Photo: Julian Ross Imaging
Contractor: RP Oakhill Building Company

Elmwood Lofts
Abstract Architecture PC provided Architectural documents and construction administration services for what was a game changer for multi-family, mixed-use development in the Elmwood Village, a premier Western New Work neighborhood.
The project team meet extensively with local community groups to ensure that the amenities were a welcome addition to the neighborhood. At street level there are three commercial spaces fronting the vibrant Elmwood Ave, sized for local start up business. Above are three floors of residential units, 29 in total, a mixture of 1- & 2-bedroom apartments.
Material selection was important to the design team. We set out to improve the standard of exterior materials, utilizing brick, terra-cotta tile, and decorative fiber-cement panels.
Photo: Julian Ross Imaging
Contractor: RP Oakhill Building Company

Elmwood Lofts
Abstract Architecture PC provided Architectural documents and construction administration services for what was a game changer for multi-family, mixed-use development in the Elmwood Village, a premier Western New Work neighborhood.
The project team meet extensively with local community groups to ensure that the amenities were a welcome addition to the neighborhood. At street level there are three commercial spaces fronting the vibrant Elmwood Ave, sized for local start up business. Above are three floors of residential units, 29 in total, a mixture of 1- & 2-bedroom apartments.
Material selection was important to the design team. We set out to improve the standard of exterior materials, utilizing brick, terra-cotta tile, and decorative fiber-cement panels.
Photo: Julian Ross Imaging
Contractor: RP Oakhill Building Company

Elmwood Lofts
Abstract Architecture PC provided Architectural documents and construction administration services for what was a game changer for multi-family, mixed-use development in the Elmwood Village, a premier Western New Work neighborhood.
The project team meet extensively with local community groups to ensure that the amenities were a welcome addition to the neighborhood. At street level there are three commercial spaces fronting the vibrant Elmwood Ave, sized for local start up business. Above are three floors of residential units, 29 in total, a mixture of 1- & 2-bedroom apartments.
Material selection was important to the design team. We set out to improve the standard of exterior materials, utilizing brick, terra-cotta tile, and decorative fiber-cement panels.
Photo: Julian Ross Imaging
Contractor: RP Oakhill Building Company

Elmwood Lofts
Abstract Architecture PC provided Architectural documents and construction administration services for what was a game changer for multi-family, mixed-use development in the Elmwood Village, a premier Western New Work neighborhood.
The project team meet extensively with local community groups to ensure that the amenities were a welcome addition to the neighborhood. At street level there are three commercial spaces fronting the vibrant Elmwood Ave, sized for local start up business. Above are three floors of residential units, 29 in total, a mixture of 1- & 2-bedroom apartments.
Material selection was important to the design team. We set out to improve the standard of exterior materials, utilizing brick, terra-cotta tile, and decorative fiber-cement panels.
Photo: Julian Ross Imaging
Contractor: RP Oakhill Building Company

Elmwood Lofts
Abstract Architecture PC provided Architectural documents and construction administration services for what was a game changer for multi-family, mixed-use development in the Elmwood Village, a premier Western New Work neighborhood.
The project team meet extensively with local community groups to ensure that the amenities were a welcome addition to the neighborhood. At street level there are three commercial spaces fronting the vibrant Elmwood Ave, sized for local start up business. Above are three floors of residential units, 29 in total, a mixture of 1- & 2-bedroom apartments.
Material selection was important to the design team. We set out to improve the standard of exterior materials, utilizing brick, terra-cotta tile, and decorative fiber-cement panels.
Photo: Julian Ross Imaging
Contractor: RP Oakhill Building Company
Elmwood Lofts








